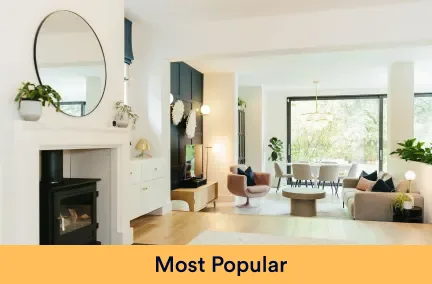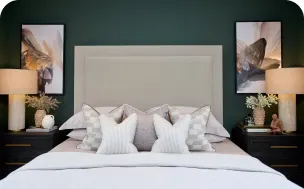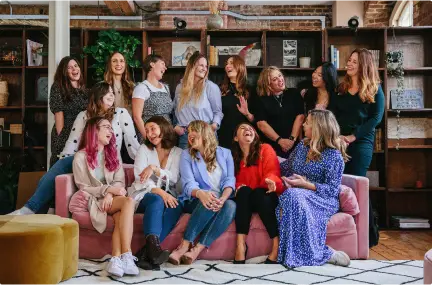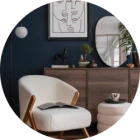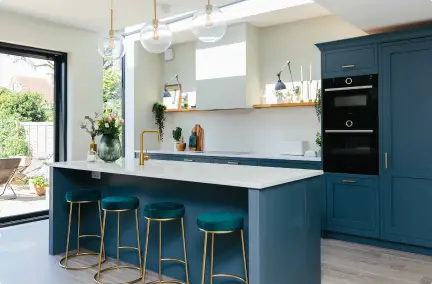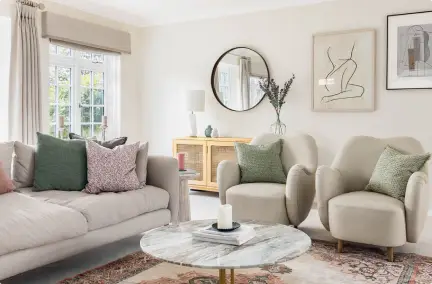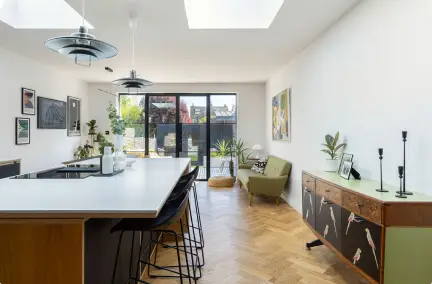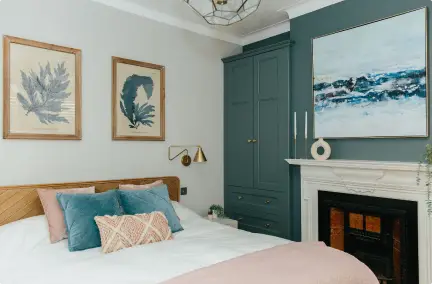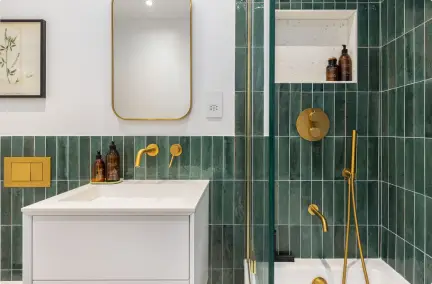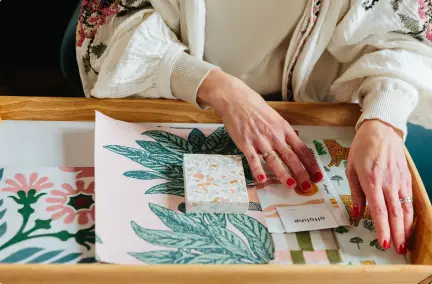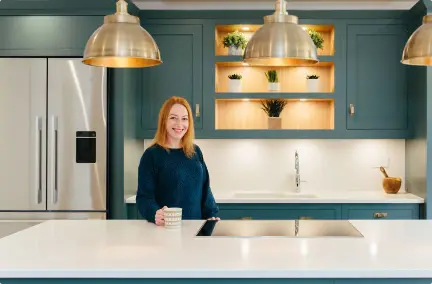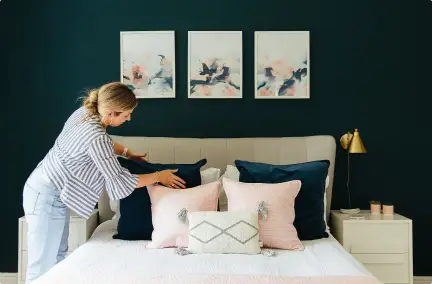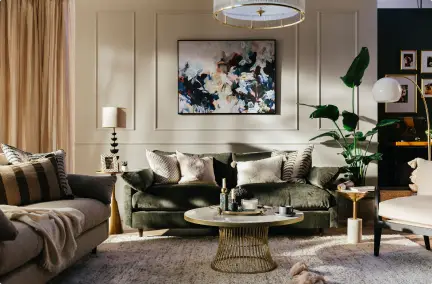We helped Amy and her family reimagine their 4 bed home in South London and helped them to create a home that works perfectly for family life.
The design brief

Image Credit: My Bespoke Room
Amy lives with her husband and two children in South West London. When they moved in 7 years ago, the home was extremely beige and the layout didn’t suit a young family – the kitchen and living rooms were split making it hard for them to be together as a family.
Amy knew that the problems couldn’t just be fixed with a lick of paint! So she first came to My Bespoke Room to use our Spatial Planning consultancy which is designed for anyone taking on a large renovation, reconfiguring or extending their home. Her designer helped her to utilise their old garage and borrow some space to create a kitchen diner and the rest for a playroom for the kids.
She had the layout sorted but eventually it came time for the family to put their stamp on the home and make it feel more like them. The problem was one we hear a lot…
“When we tried to decorate rooms ourselves in the past, I always felt I’d get so far but it never looked quite finished.”
Thinking of transforming your space? Why not book a FREE consultation with one of our designers to discuss your ideas:
The design process
They wanted to start with their young son’s bedroom as he was growing up and wanted a room that felt like his own private space:

Image Credit: My Bespoke Room
It wasn’t long before his little sister wanted her own room transformation!

Image Credit: My Bespoke Room
Eventually mum and dad had their turn and their designer created a master bedroom suite to help them destress and switch off at the end of a hectic day. Amy opted for a Complete Room Design Experience package for this room and so her designer prepared a layout, mood board and 3D visual to help them visualise the space:

Image Credit: My Bespoke Room. View the design and shop this look here.
The reality did not disappoint!


Image Credit: My Bespoke Room
It’s time to fall back in love with your home by booking a FREE consultation with one of our expert designers:
Amy’s favourite room

Image Credit: My Bespoke Room. View the design and shop this look here.
“My Favourite room is the kitchen. I think it’s turned into such a different space to the kitchen we had previously.”
The kitchen redesign had the biggest impact on daily life as it enabled the whole family to be together in one space, either at the dining table doing homework or at the breakfast bar.

Image Credit: My Bespoke Room. View the design and shop this look here.
Another extremely versatile room has been the playroom which the family sit in together most days.


Image Credit: My Bespoke Room
Want a designer’s eye on your space? Book an online consultation to receive free, expert advice:
How her designer challenged her

Image Credit: My Bespoke Room. View the design and shop this look here.
The living room where the family entertain guests was the room where Amy’s design confidence grew! The family wanted a space that felt fun and energetic, just like them, and so playing it safe was no longer an option.
“Sarah really pushed me to use bold colours in big spaces. Before I would have stuck to neutral colours on the wall. But as you can see we really went for it in this room and I love it.”

Image Credit: My Bespoke Room. View the design and shop this look here.
Sarah found the inspiration for the living room design from a painting that Amy already owned and loved. The colours were bright and bold and Sarah was easily able to pull out colours from there for the blue feature wall and pink and yellow accents.

Image Credit: My Bespoke Room. View the design and shop this look here.
One of our favourite features of this room is the gallery wall from Abstract House which picks out the colours in the room perfectly:

Image Credit: My Bespoke Room
Love the Abstract House prints on Amy’s living room wall? Check out our Meet the Experts episode with Abstract House’s co-founder, Summer:
Why Amy loved the process
Tackling a whole home reno is no easy task! There are so many decisions to make which can be extremely overwhelming. Working with her designer, Sarah, Amy was finally able to complete rooms to the standard that she hoped for.
Amy also loved the Personal Shopping service which is the last stage in the process. Her Personal Shopper, Remy placed all orders for Amy from all the different retailers coordinating deliveries and handling anything like exchanges or refunds.
“Everything is all in one place with the online shopping team which was amazing as there’s so much stuff out there you’ll never get round to picking anything if you’re like me!”
Working with My Bespoke Room has given Amy the confidence to work on other rooms by herself. She tackled the home office as well as the spare bedroom by using our other projects as inspiration. She browsed the designs she loved and then shopped the look by adding the items she wanted to her basket and then checking out with the help of her Personal Shopper.
