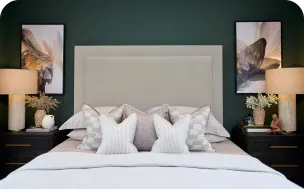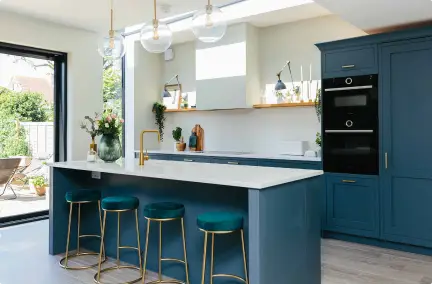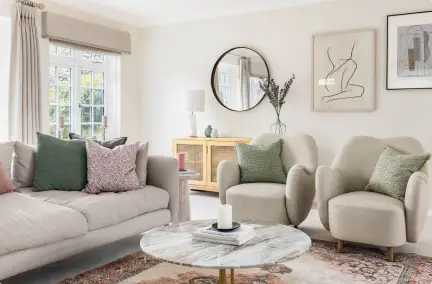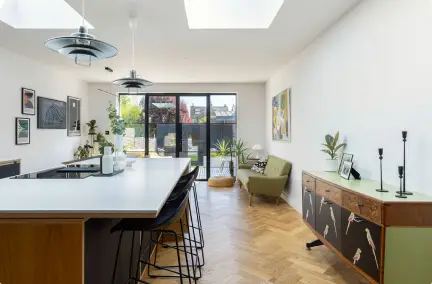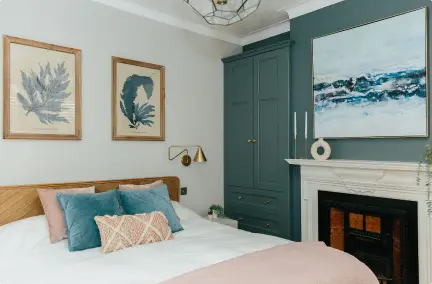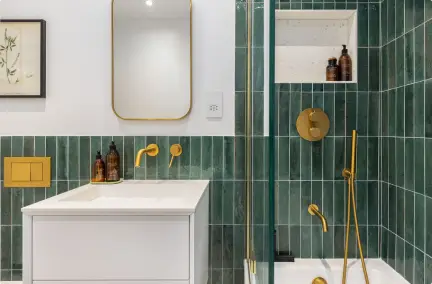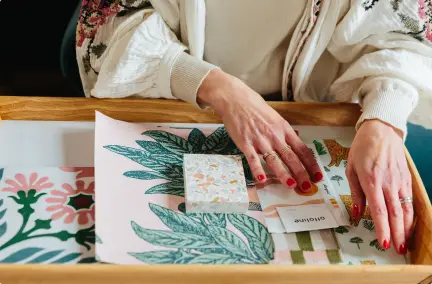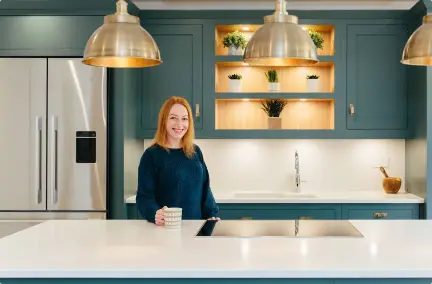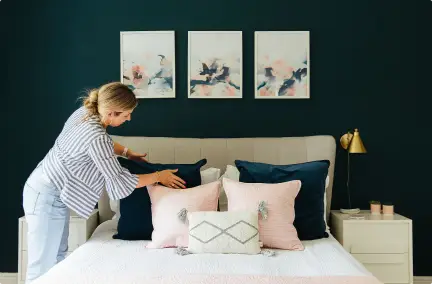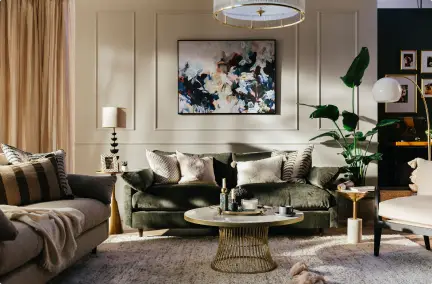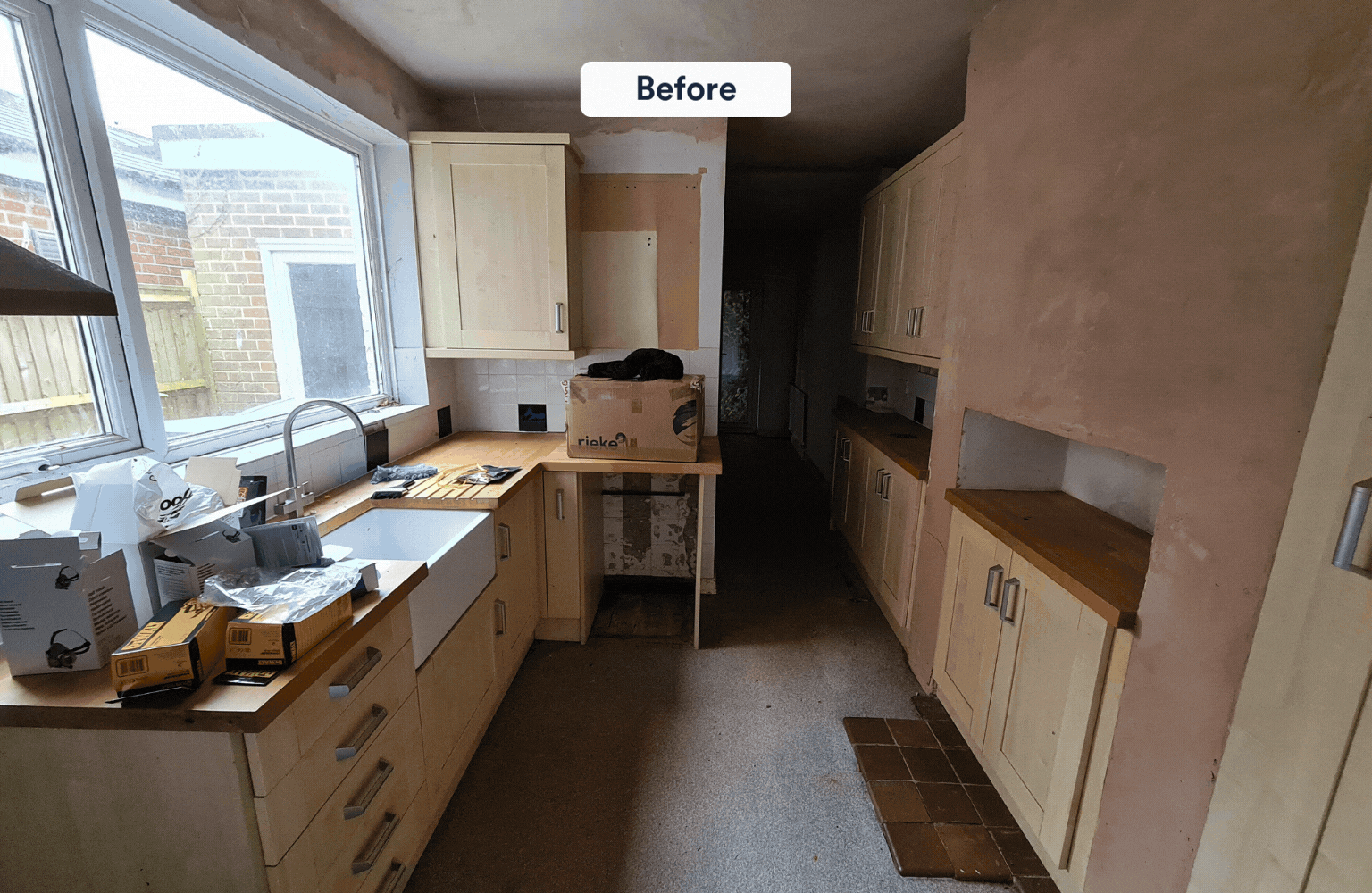Renovating your entire home can feel like standing at the foot of a mountain, with no map and no idea where to even begin. You’ve got ideas, Pinterest boards, maybe even a budget… but turning that vision into reality is a completely different story.
If you’re asking yourself, “I want to renovate my house, but where do I start?”, you’re in the right place. As experienced interior designers, we’ve guided hundreds of families through full home renovations, and we’re here to help you find clarity (and a little calm!) in the chaos.
Let’s begin breaking down those first steps…
Feeling overwhelmed by your upcoming renovation? Book a FREE design consultation with one of our experts to talk through your dilemmas:
Step 1: Start your renovation plan (and what to include)
Image credit: My Bespoke Room
Your renovation plan is more than inspiration pictures, it’s the blueprint for every decision and investment you’ll make. Getting this right at the beginning sets the tone for a successful project.
 “Even if you’re renovating in phases, it’s so important to take a holistic approach from the start. Planning everything up front creates a cohesive design and helps you avoid structural or layout regrets later. It’s amazing how a small tweak, like shifting a window or extending by half a metre, can transform a space, but those decisions need to happen early.” – Interior Designer, Milena.
“Even if you’re renovating in phases, it’s so important to take a holistic approach from the start. Planning everything up front creates a cohesive design and helps you avoid structural or layout regrets later. It’s amazing how a small tweak, like shifting a window or extending by half a metre, can transform a space, but those decisions need to happen early.” – Interior Designer, Milena.
What to include:
1. Your renovation goals – Are you extending, reconfiguring, or refreshing? What problems are you solving? (e.g. lack of light, not enough space, awkward layout, dated finishes)
2. Scope of work – Full home renovation? Or phased room-by-room? Consider whether you’ll be living in the house during work or moving out temporarily.
3. Your budget – Include: construction, materials, architect and designer fees, planning fees, furnishings, and a 10-15% buffer for the unexpected.
 “It’s crucial to set a realistic budget from day one – not just for construction, but also for permits, labour, materials, and a contingency fund. As interior designers, we can help you understand the full costs of furnishing your new home and where to spend and where to save to deliver your dream home, within your budget .” – Interior Designer, Sarah.
“It’s crucial to set a realistic budget from day one – not just for construction, but also for permits, labour, materials, and a contingency fund. As interior designers, we can help you understand the full costs of furnishing your new home and where to spend and where to save to deliver your dream home, within your budget .” – Interior Designer, Sarah.

“One thing that often gets overlooked is window dressing, and it can be surprisingly pricey. I always advise budgeting around 5% of your total renovation budget for curtains, blinds, or shutters. It’s the finishing touch that really elevates a space.” – Interior Designer, Milena.
4. Timeline expectations – Be realistic by factoring in lead times, planning approvals, and decision-making time. You never want to rush anything!
5. Planning permission (if needed) – Extensions, loft conversions, and certain layout changes may require approval from your local planning authority. This is something an architect will help guide you through but it’s great to start researching your local council’s regulations and the process you’ll need to go through for your own understanding of what’s possible.
A big renovation can feel daunting, but you don’t have to figure it all out alone! Book a FREE 30-minute call with one of our expert designers to get your bearings.
Step 2: Understand which professionals you’ll need (and in what order)

Image credit: My Bespoke Room
Depending on the complexity of your renovation, you might need a full cast of professionals. Here’s a breakdown:
Architects
Architects are required when a renovation includes structural changes, extensions, or major external alterations. They will help submit technical drawings for planning approval and some architects will also act as project managers during the building phase.
When to hire: Early, as soon as your renovation goals and scope are defined.
Where to look: Look for ARB or RIBA-accredited architects with relevant residential experience and strong client reviews.
Interior Designer (that’s us!)
Once your core renovation plans are in place, it’s the perfect time to get your designer involved. Why? Because an experienced designer can look at your architect’s plans with a fresh, expert eye, spotting potential layout issues, suggesting adjustments for better flow, and helping you avoid expensive mistakes before construction begins.
 “Architects tend to focus on structure and building regs, but interior layouts are about how you live. Getting a designer to review your plans early means you can tweak things before they become too costly to change, like adjusting the position of a window or balancing aesthetics with practicality. For example, wall-to-wall bi-fold doors might look great on paper, but you’ll lose two perfectly good walls in the process.” – Interior Designer, Milena.
“Architects tend to focus on structure and building regs, but interior layouts are about how you live. Getting a designer to review your plans early means you can tweak things before they become too costly to change, like adjusting the position of a window or balancing aesthetics with practicality. For example, wall-to-wall bi-fold doors might look great on paper, but you’ll lose two perfectly good walls in the process.” – Interior Designer, Milena.
Our consultancy package is tailored specifically for clients going through renovations or extensions. We recommend contacting us as soon as possible, ideally before the build begins, so that we can highlight any design-related issues that may even affect how you live in the home, like a lack of natural light, poor window positioning, or awkward spatial flow.
When to hire: Once your renovation plans are confirmed and any necessary planning permissions are obtained
Where to look: Choose a designer experienced in renovations who can collaborate with your architect and help space-plan early on—at My Bespoke Room, all our designers have professional qualifications, a minimum of 3 years’ experience, and are handpicked for their expertise (and loveliness!), plus they receive additional training from us, so you know you’re in safe hands.
Structural Engineer
You’ll need a Structural Engineer if you’re removing walls, adding an extension, or converting a loft or basement. They’ll provide calculations and drawings to ensure your renovation is safe and compliant, which is often crucial for Building Control approval.
When to hire: Once you have your architectural plans, you can then bring in a Structual Engineer who’ll start calculating weight and specifying any key materials – though your architect may call in the Structural Engineer themselves!
Where to look: Ask your architect for a recommendation and ensure they’re IStructE-registered and experienced in residential projects.
Builders and Contractors
When to hire: Once designs, timelines and planning permission are finalised, it’s time to bring the contractors in! They’ll execute the work according to the drawings and specs provided.
Where to look: Seek referrals from your designer or architect, compare quotes carefully, and check insurance and past project references. Try directories with approved and reviewed contractors like Rated People.
Tradespeople
Electricians, plumbers, plasterers, decorators, tilers and joiners may be required at different points of your project. Your builder may provide these, or you might source them independently.
When to hire: Your builder or project manager will usually advise on the right time to bring in specific trades. Each trade has its place in the sequence (e.g. electricians and plumbers often come in during the first fix stage, decorators at the end), so timing and coordination are key.
Where to look: Use trusted trades recommended by your builder, and always check for relevant certifications and reviews. Again, directory sites are great for getting multiple quotes to compare.
Book a FREE call to discover how working with one of our expert designers can take the stress out of your renovation and help you to make the right choices, first time!
Step 3: Planning permission

Image credit: My Bespoke Room
Not all renovations need planning permission, but many do. If you’re altering the structure, extending, converting a loft, or changing the façade, it’s essential to get this right.
Common projects that need planning permission:
- Rear, side, or wraparound extensions
- Loft conversions with dormers
- Converting a garage into living space
- Adding new windows or altering rooflines in conservation areas
- Major landscaping changes or outbuildings
When to apply for planning permission?
As early as possible. Planning applications can take 8–12 weeks (longer if revisions are needed). Your architect usually handles this, but make sure to work closely with them to ensure the plans reflect your design goals.
Want to make the most of your new space? Book a FREE consultation to start maximising every inch and create a home you love:
Step 4: Where should to start when renovating a home?

If you’re living in your home whilst renovating, our expert tip is to start with the children’s bedrooms to help them settle quickly during moving or disruption. A calm, complete space is a great way to give them (and you) a sense of normality!
 “I’ve just moved across the country to start renovating our forever home. Focusing on my daughters’ bedrooms first really helped them to adjust to the big move and settle into our new home, meaning we can now focus on the bigger project with less worries!” – CEO & Founder, Laura
“I’ve just moved across the country to start renovating our forever home. Focusing on my daughters’ bedrooms first really helped them to adjust to the big move and settle into our new home, meaning we can now focus on the bigger project with less worries!” – CEO & Founder, Laura
If you don’t have children our designers recommend that you start in the kitchen, this is usually the smartest place to begin. It’s the heart of the home and often the most complex space in terms of plumbing, electrics, and layout. Once it’s done, everything else feels easier, and you’ll have a functional space to fuel you through the rest of the project.
 “An updated kitchen with modern appliances, quality cabinetry, and thoughtful finishes can massively boost a home’s value. Bathrooms too, a clean, functional, and luxurious space with modern tiles, sleek fixtures, and energy-efficient lighting is always a win. Both should be top of the list, not just for everyday use but also because plumbing and electrics form the foundation for everything else.” – Interior Designer, Sarah.
“An updated kitchen with modern appliances, quality cabinetry, and thoughtful finishes can massively boost a home’s value. Bathrooms too, a clean, functional, and luxurious space with modern tiles, sleek fixtures, and energy-efficient lighting is always a win. Both should be top of the list, not just for everyday use but also because plumbing and electrics form the foundation for everything else.” – Interior Designer, Sarah.
Renovating your home? Let’s make sure it reflects you. Book a FREE 30-minute consultation with a designer to start shaping a space that fits your lifestyle:

