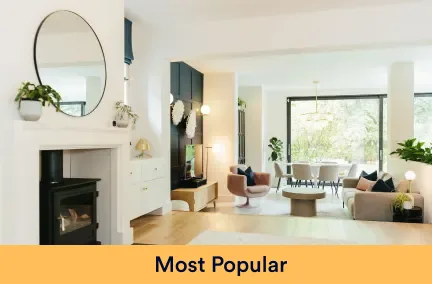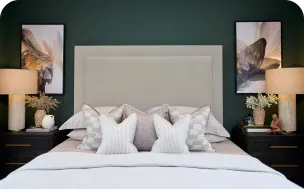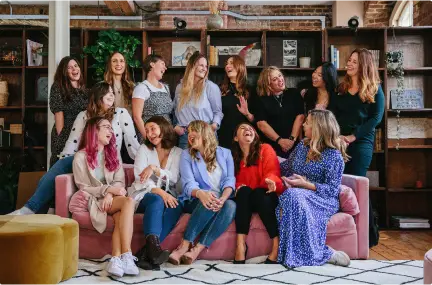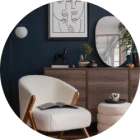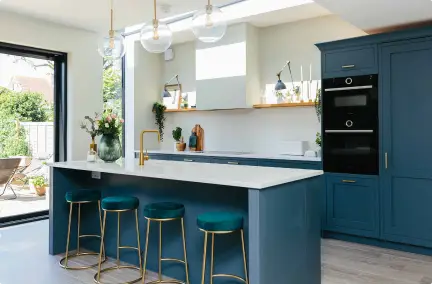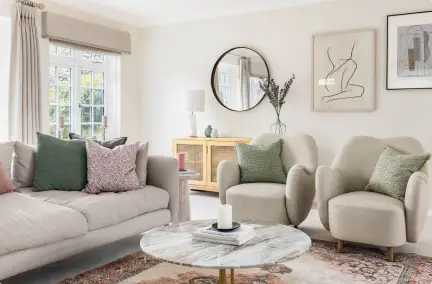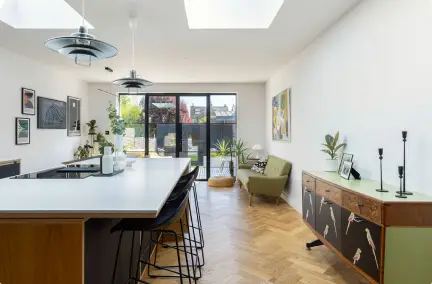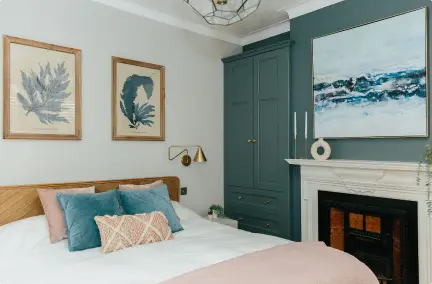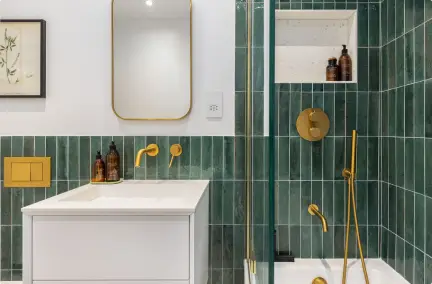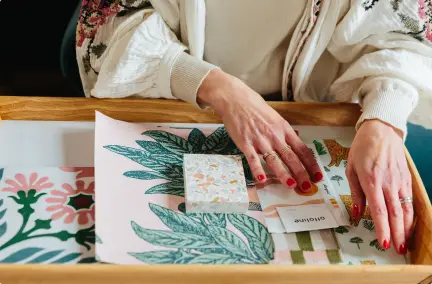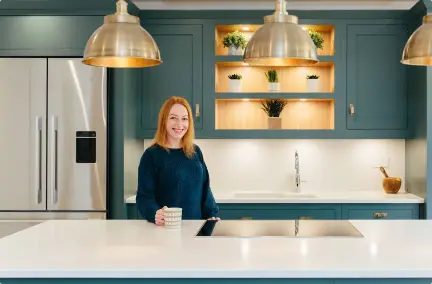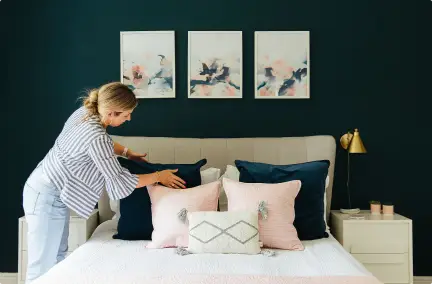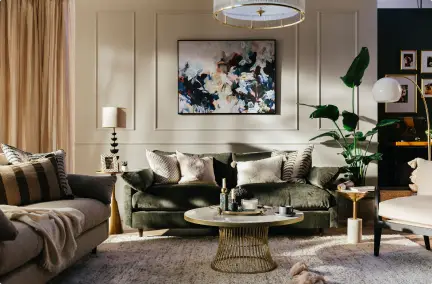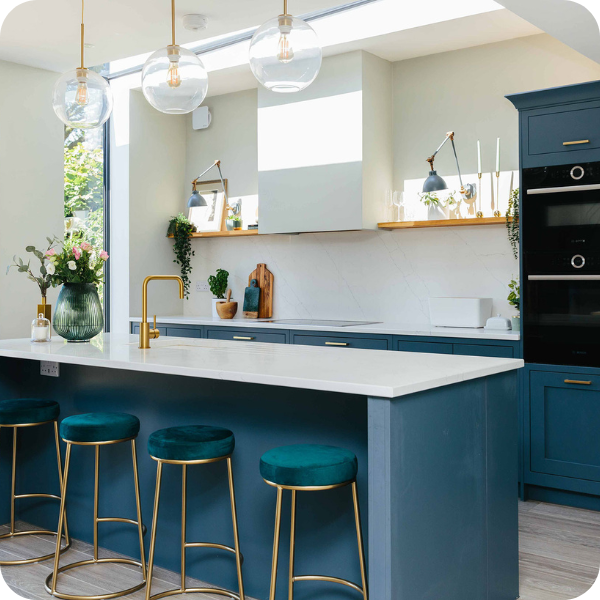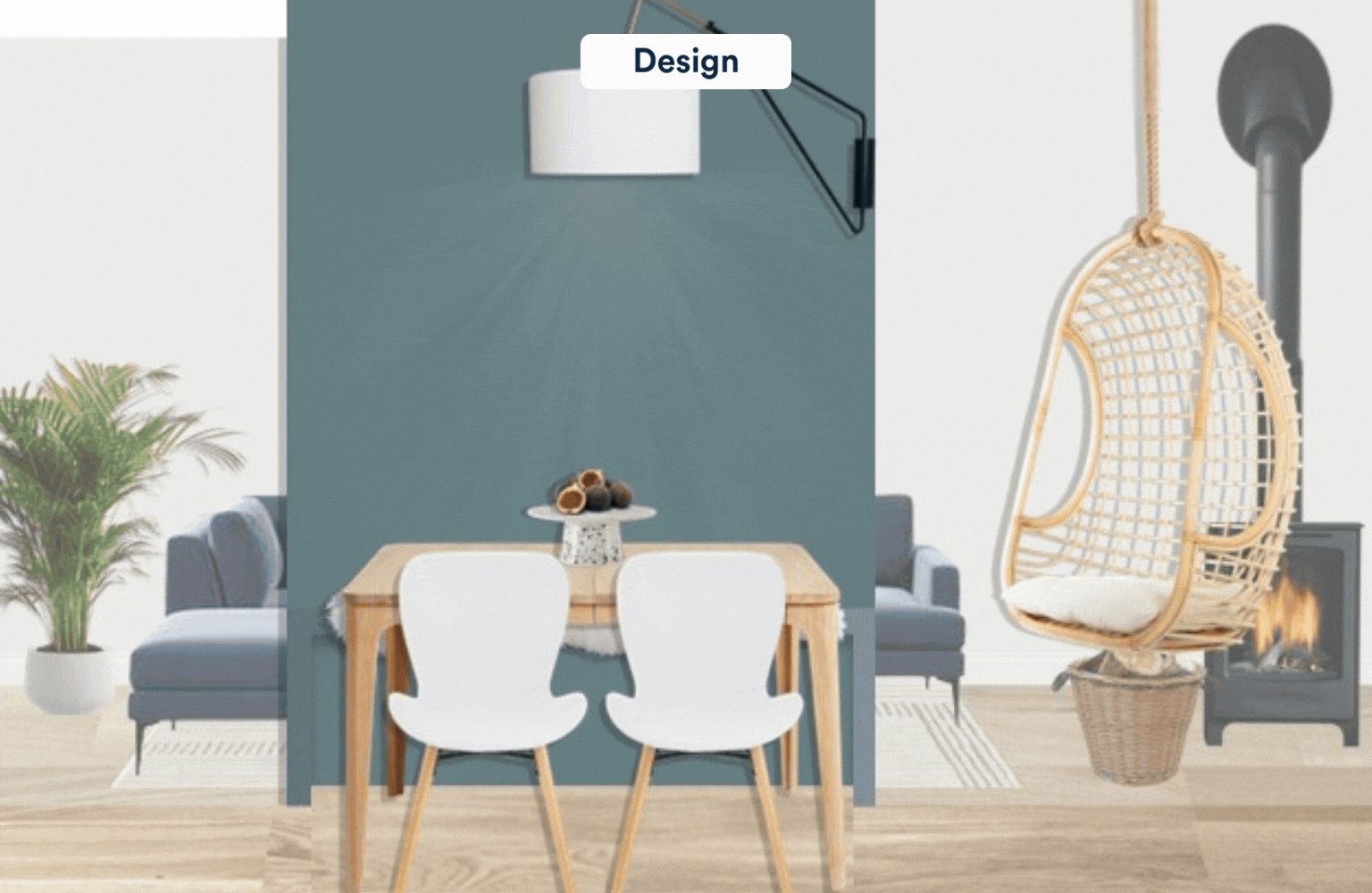Welcome to Victoria’s beautifully reimagined detached home located on the sunny south coast in Bournemouth; it’s a space that feels as good as it looks. Light, airy, and effortlessly stylish, this is the kind of home that makes you want to kick off your shoes and stay a while.
This space has that perfect mix of timeless charm and modern practicality, proving that good design isn’t just about aesthetics – it’s about making everyday life that little bit easier (and of course a whole lot prettier).
Curious to see how it all comes together? Let’s step inside…
Ready to transform your home into a beautiful space that makes every day a little better?
Book a FREE consultation to get started:
The open-plan kitchen, dining & living space
Image credit: My Bespoke Room. Shop the look here.
Easily the star of the show is this open plan space: it’s the heart of the home and has been designed for both everyday life and entertaining. This area is all about flow – every corner has a purpose, allowing the family to cook, dine, relax, and socialise in one cohesive yet cleverly zoned space.
A timeless blue kitchen
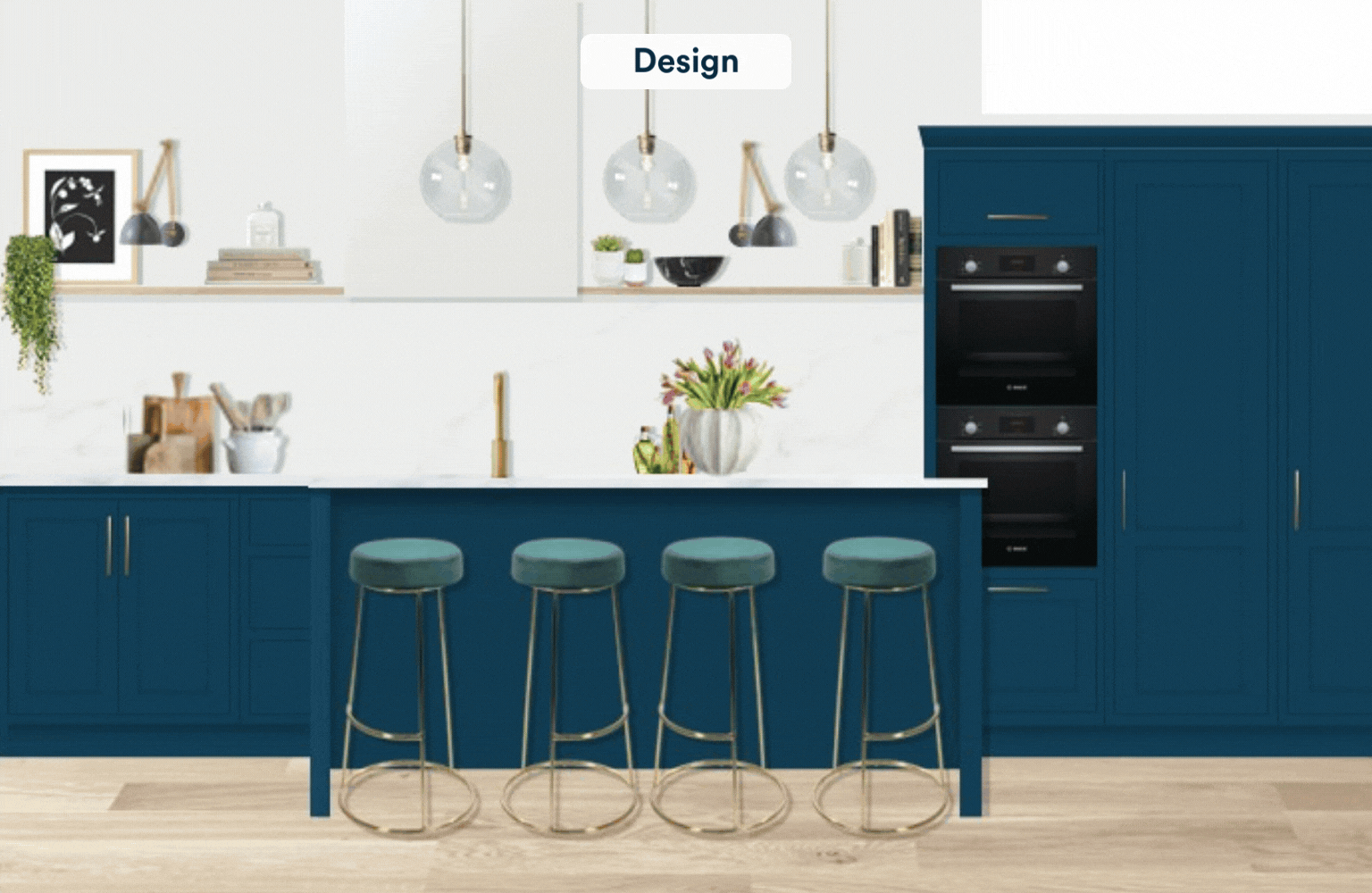
Image credit: My Bespoke Room. Shop the look here.
Starting off with this showstopper of a kitchen, which features a classic shaker-style design in a rich navy blue, paired with gold accents for a touch of understated luxury.
Rather than opting for upper cabinets, we decided to include open shelving to display decorative touches and everyday essentials, creating a light and airy feel. Styled with potted plants, ceramics, and wooden textures, these shelves bring personality and softness to the space, breaking up the clean lines of the cabinetry.
And let’s talk about that large central island, which serves as both a prep space and an informal dining area, complete with plush navy bar stools that echo the colour scheme.
If these interiors have you swooning, imagine what we can do for your space.
Book a free consultation to find out more today!
Image credit: My Bespoke Room
Another big talking point for this space is the stunning bifold doors that open straight into the garden, bringing the outdoors in. They create a seamless flow between home and nature, making the space feel even bigger and brighter.
Indoor plants add another layer of greenery and warmth, blurring the lines between inside and out, while skylights flood the room with natural light, ensuring it feels open and inviting all year round.
The dining area
Image credit: My Bespoke Room. Shop the look here.
Moving onto the dining area in this open-plan space, we have to take a moment for the built-in bench seat which e is the ultimate space-saving superhero, giving all the seating without eating up precious floor space. It’s cosy, stylish, and perfect for everything from big family breakfasts to late-night wine-fueled catch-ups.
Paired with a warm wooden table and effortlessly cool Scandi-inspired chairs, this setup feels relaxed yet polished, blending seamlessly with the home’s natural tones. And let’s not forget that statement wall light, casually stealing the show above the table. More than just a pretty face, it layers the lighting beautifully, making sure the space feels bright and buzzing by day, and warm and intimate by night.
Let’s make designing your home easy and fun – book a FREE design consultation to discuss your space.
The cosy living space

Image credit: My Bespoke Room
The living area is where cosy meets cool, perfectly nestled within the open-plan space while still managing to feel like its own little retreat. Thanks to a clever dividing wall, it keeps that open, airy feel without losing its sense of warmth and intimacy – because sometimes, you want to be connected to the action, and sometimes, you just want to sink into the sofa and switch off.
A Scandi-meets-mid-century vibe runs through the space, with deep blue hues, soft neutrals, and natural textures all working together to create this effortless look. To finish off the intimate feel, we used zoning techniques with a statement rug that pulls the seating area together, while the fireplace steals the spotlight, adding a perfect focal point.
We’re here to help you create a cosy space that feels like home.
Get started by booking a FREE call with one of our expert designers:
The spa-like bathroom

Image credit: My Bespoke Room
Stepping into this bathroom feels like an instant exhale…A calm, minimalist retreat where soft sage walls and warm wood textures create pure serenity. The floating vanity not only saves space but adds to the light, airy feel, while half-height hexagon tiling keeps things sleek without overwhelming the space.
The earthy green walls set the tone, effortlessly pairing with natural wood elements for a look that’s both modern and organic. Houseplants add texture, warmth, and a refreshing touch of nature, making this space feel even more inviting.
Have a design dilemma? Book a FREE consultation to receive expert design advice:
A fun and functional kid’s bedroom

Image credit: My Bespoke Room
Designing a child’s bedroom is all about balance, it needs to be playful but practical, calming but creative, fun but not over the top. And this space gets it just right, blending soft tones, clever design tricks, and cosy touches to create a room that’s as inviting as it is functional.
Instead of painting the whole wall, the soft pink hue stops at the picture rail, creating a more dynamic look. It keeps things light and airy while adding just enough colour to make the space feel warm and inviting.
With thoughtfully chosen wall art and colourful tapestries, the decor adds just the right amount of personality without feeling cluttered. These little details make the room feel fun and unique, but are also easily interchangeable creating adaptability as they grow.
Finally, the cosy reading corner with a canopy creates a natural little retreat, perfect for bedtime stories, winding down after school, or just having a quiet moment away from the world.
Looking for ideas for your child’s bedroom? Check out our dedicated guide, here.
Ready to give your home the makeover it deserves? Get in touch and let’s make it happen.
Book a FREE Designer Call
A serene loft bathroom

Image credit: My Bespoke Room
Loft bathrooms can be tricky to get right, but this one turns an awkward sloped ceiling into an absolute dream space.
The sage green tiles instantly set a calm, organic tone, making the whole space feel like a relaxing escape. Paired with crisp white walls and sleek, modern fixtures, the look is fresh, airy, and effortlessly stylish, ideal for waking up slowly or winding down at the end of the day.
A floating wooden vanity adds warmth while keeping the floor space open, making the room feel bigger and more breathable. A built-in ledge along the wall adds just the right amount of storage, so all those little bathroom essentials stay within reach – without cluttering up the space.
Sloped ceilings can sometimes feel limiting, but this design turns them into a feature. A skylight above the shower floods the space with natural light, giving it that bright, open feel you’d expect from a luxury spa. And speaking of spa vibes, a rainfall shower head takes the experience up a notch, making even the quickest shower feel like a moment of indulgence.
Your dream home is closer than you think – schedule a free consultation and let’s get started!
Transforming every corner

Image credit: My Bespoke Room
This home isn’t just about big, show-stopping moments, it’s the little details that quietly steal the show…
Before you even step into the master bedroom, you’re greeted by a row of stunning bespoke shaker-style wardrobes – a design choice that’s both stylish and smart. Painted in a muted green for a timeless feel, these built-ins offer seamless storage without feeling bulky, while sleek gold handles add a subtle touch of luxury. It’s the perfect way to transition into the suite, proving that hallways can be more than just pass-through spaces.
The utility room might be one of the hardest-working spaces in the home, but that doesn’t mean it should be all function and no flair. A built-in ledge above the worktop transforms what could have been a purely practical corner into something effortlessly stylish. With framed artwork, greenery, and carefully chosen accessories, this space feels thoughtfully designed rather than just a place to hide the laundry.
Proving that even the most boring of spaces can become a piece of beauty that brings you a little extra joy each day.
